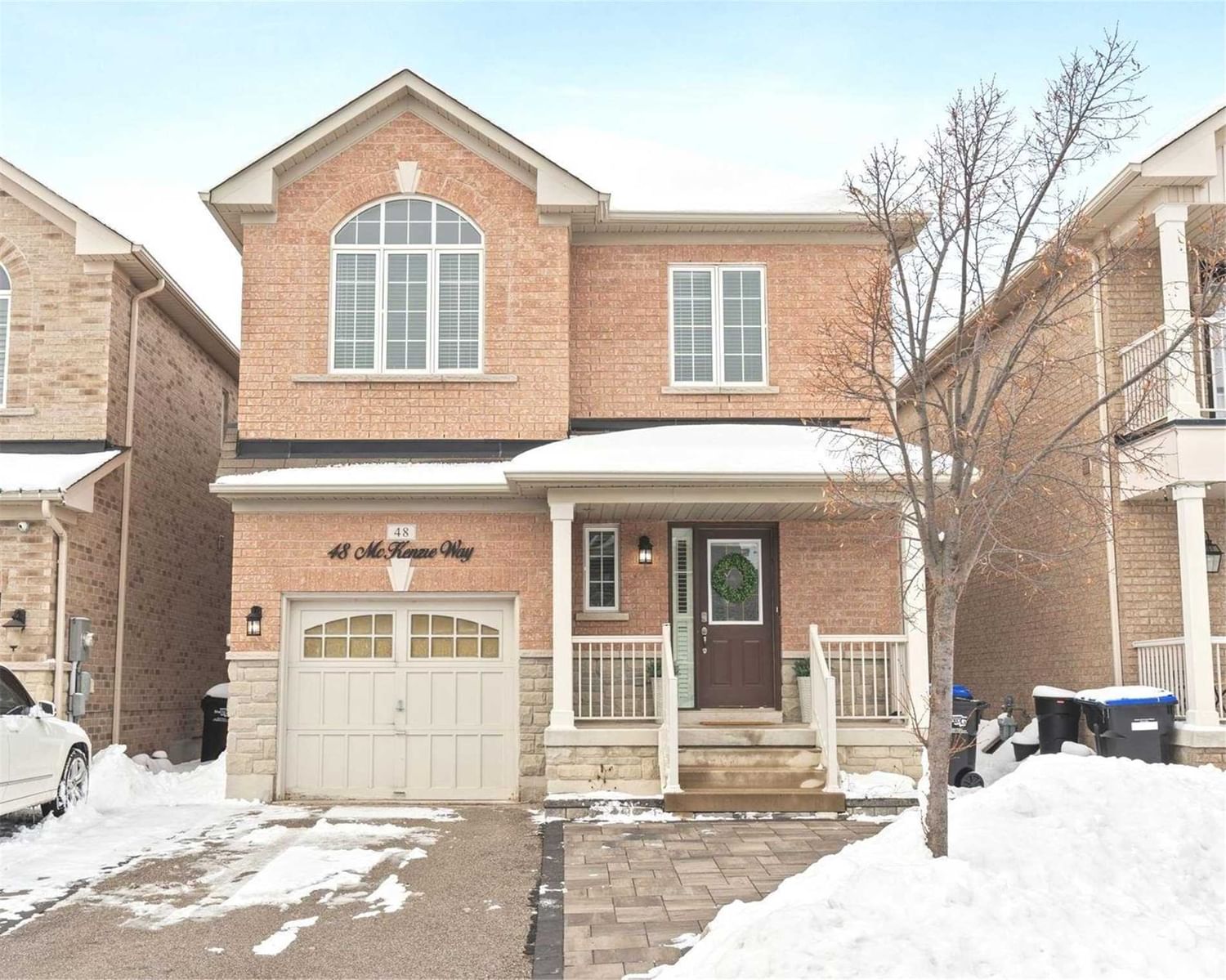$989,000
$***,***
3-Bed
3-Bath
Listed on 2/1/23
Listed by KELLER WILLIAMS REALTY CENTRES, BROKERAGE
Welcome To 48 Mckenzie Way! Beautifully Landscaped And In A Convenient Location! This Home Features Three Generously-Sized Bedrooms, Three Bathrooms, And Almost 2,000 Square Feet Of Well Laid Out Space. Key Finishes Worth Noting Are: Hardwood Flooring, New Light Fixtures, Oak Staircase, California Shutters, Nine-Foot Ceilings, Freshly Painted Throughout. The Primary Bedroom Includes A Massive Walk In Closet And A 5Pc En-Suite Bathroom. The Main Floor Great Room Is Bright And Welcoming And Open To An Eat In Kitchen. Walk Out To Your Landscaped 112Ft Deep Backyard. This Quiet Family Friendly Street Has The Convenience Of A Park Just Steps Away And In A Great School Area. Close Proximity To Highway 400 For Commuting And All Your Shopping Nearby! Come See For Yourself.
Stainless Steel Fridge, Stove, Dishwasher & Hood Range. Clothing Washer And Dryer. All Electrical Light Fixtures And Window Coverings. 1 Garage Door Opener And 1 Remote, Thermostat.
N5885445
Detached, 2-Storey
7
3
3
1
Built-In
3
Central Air
Unfinished
N
Y
N
Brick
Forced Air
Y
$4,623.15 (2022)
114.59x30.02 (Feet)
